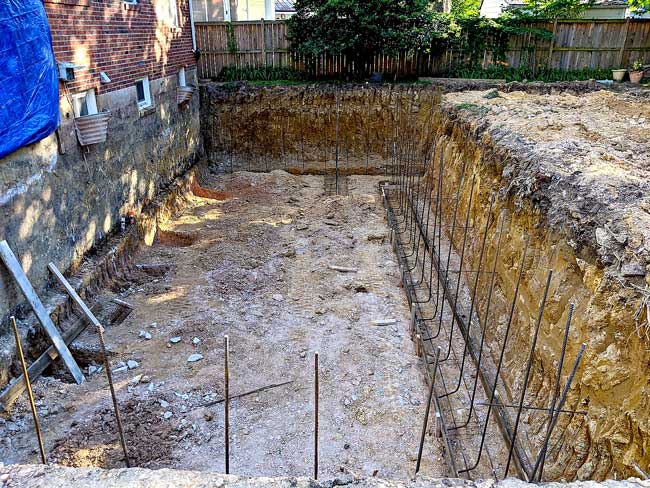by Tim Carter, www.askthebuilder.com
In recent weeks I have done quite a few telephone consultation calls. One in particular stood out, and it should be of particular interest to you if you’re planning on remodeling a kitchen or building a new home, a large room addition or even a humble outdoor shed.
The young homeowner I spoke with had contracted to build a two-story room addition on the back of his home. It’s being built in one of the most expensive suburbs in the country. When he told me the contract cost, it put my head on a swivel: just under a half-million dollars.
While the homeowner had quite a few detailed questions about the soil and foundation aspects of the project, I was wondering more about how much thought had been given to the actual plans for the job. I didn’t bring this up because it was water over the dam. The project was underway and it was too late to make drastic changes to the plans.
Why are the plans you hand to a contractor so important? I can think of quite a few reasons, but this story will drive home the point. In the twilight of my building career, before I switched to being a syndicated columnist and home improvement video producer, I won a contract on a very interesting job. It was a freestanding two-car garage that had a giant man cave on the second floor and a small pool house kitchen and bathroom on the other side of the wall from the parked cars.
The plans were drawn by a respected Cincinnati architect whom the upper class used for their projects. He and I had met 10 years earlier when I had built a custom home he designed. His plans were always pretty good, but they lacked lots of fine points I’d normally have to pry from the homeowners. This can be a painstaking process for both the homeowner and the builder.
The homeowner called me telling me I had won the contract and asked if I’d come to his house for a pre-construction meeting. Of course I agreed. When I arrived at his home, he invited me into his dining room. On the table were two identical three-ring binders.
“Tim, congratulations on winning the job, “ he said. “I’m very busy during the week and my work has me traveling internationally. It will be impossible for me to answer questions that might pop up. I took the liberty of creating these binders trying to anticipate your questions. Take a look for yourself.”
I opened my binder and was stunned. Not only had he made all the product and finish selections, including all the paint colors, hardware, tile and flooring, but he also had samples of most of these things attached to the pages of the binder. I had never seen anything like it. I was in a daze.
“Tim, what do you think?” he asked. I paused for a moment, collected my thoughts, and replied, “I think this is going to be the smoothest and most profitable job of my career.” It turns out I was right. It’s important to realize I never had to ask him a question.
The architect had created a well-thought out plan where the room sizes were correct and the flow was perfect. But the binder was the icing on the cake.
Building is inherently stressful. Decisions made under stress are not always the best. You eventually will have to make all the same decisions as my customer did, so why not make them early in the job, even before the bidding process? The more details and written specifications you provide in the plans, the clearer your image of the finished project is to the builder. It’s really that simple.
Great plans have one thing in common. The person creating the plan has started from the inside and worked to the outside. In other words, the room sizes are perfect. The exact furniture you want will fit in each room and things won’t be cramped. The inner pathways in each room will not be blocked by furniture.
Once you have a fantastic layout, you can always surround it with exterior walls to keep the weather outdoors. All too often people decide on the size of something and then try to force the inner workings to fit.
Use your current house or rooms as the basis for what you plan. You already know what design flaws are in your home. Don’t repeat them in your new home, room addition or kitchen. Use graph paper if need be and create scale paper cutouts of the furniture and make sure it all fits. None of this is hard, it just takes some time.
The same is true for simple outdoor sheds. I created a fun video on my lawn one day to show how to build or buy the perfect shed. You can watch this video on AsktheBuilder.com. I got all the things I was going to put in the shed and arranged them on the lawn like I wanted to see them in the shed. I then surrounded the things with some yellow caution tape on the grass to create the outside walls. Guess what? My shed size is perfect! Is yours?
Visit Tim’s www.AsktheBuilder.com website. Sign up for his FREE newsletter. View all of Tim’s past columns and videos. Tim also offers a video or phone coaching service if you need help!


